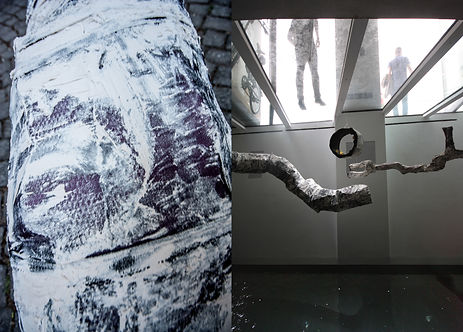Lechner & Lechner
Architects
STRATEGIE
Wie in der Einleitung bereits kurz umrissen, bildet der Verkehr am Flussraum ein zentrales Thema. Infolge- dessen ist unserer Meinung nach keine zukunftsweisende Strategie für den Flussraum realisierbar, ohne einen Standpunkt zu diesem Thema zu entwickeln. In der Abbildung im Hintergrund sind die Hauptver- kehrsstraßen der Nord-Süd-Verbindung durch die Stadt am Flussraum dargestellt. Auf der nachstehenden Doppelseite befindet sich ein Übersichtsplan über den Verkehr.
STRATEGIE
Wie in der Einleitung bereits kurz umrissen, bildet der Verkehr am Flussraum ein zentrales Thema. Infolge- dessen ist unserer Meinung nach keine zukunftsweisende Strategie für den Flussraum realisierbar, ohne einen Standpunkt zu diesem Thema zu entwickeln. In der Abbildung im Hintergrund sind die Hauptver- kehrsstraßen der Nord-Süd-Verbindung durch die Stadt am Flussraum dargestellt. Auf der nachstehenden Doppelseite befindet sich ein Übersichtsplan über den Verkehr.
STRATEGIE
Wie in der Einleitung bereits kurz umrissen, bildet der Verkehr am Flussraum ein zentrales Thema. Infolge- dessen ist unserer Meinung nach keine zukunftsweisende Strategie für den Flussraum realisierbar, ohne einen Standpunkt zu diesem Thema zu entwickeln. In der Abbildung im Hintergrund sind die Hauptver- kehrsstraßen der Nord-Süd-Verbindung durch die Stadt am Flussraum dargestellt. Auf der nachstehenden Doppelseite befindet sich ein Übersichtsplan über den Verkehr.
Lechner & Lechner
Architects
Lechner & Lechner
Architects
Lechner & Lechner
Architects
Lechner & Lechner
Architects
Lechner & Lechner
Architects
Lechner & Lechner
Architects
Lechner & Lechner
Architects
Lechner & Lechner
Architects
Lechner & Lechner
Architects
Lechner & Lechner
Architects
Lechner & Lechner
Architects
Lechner & Lechner
Architects
Lechner & Lechner
Architects
Lechner & Lechner
Architects
Lechner & Lechner
Architects
Lechner & Lechner
Architects
Lechner & Lechner
Architects
Lechner & Lechner
Architects
Lechner & Lechner
Architects
Lechner & Lechner
Architects
Lechner & Lechner
Architects
Lechner & Lechner
Architects
Lechner & Lechner
Architects
Lechner & Lechner
Architects
Lechner & Lechner
Architects
Lechner & Lechner
Architects
Lechner & Lechner
Architects
Lechner & Lechner
Architects
Lechner & Lechner
Architects
Lechner & Lechner
Architects
Lechner & Lechner
Architects
Lechner & Lechner
Architects
Lechner & Lechner
Architects
Lechner & Lechner
Architects
Lechner & Lechner
Architects
Lechner & Lechner
Architects
Lechner & Lechner
Architects
Lechner & Lechner
Architects
Lechner & Lechner
Architects
Lechner & Lechner
Architects

Living Metropolis is a project out of the design series “Superlinz”. In cooperation with “Offenes Kulturhaus”, Superlinz has been exposed at the “Höhenrausch 2014” exhibition.
Today it is possible to reproduce skin in nutrient solutions. In the future it could be conceivable to create the body's own organs in nutrient solutions. Bred from man's own DNA to never be rejected by the body. Soon there might be houses grown from the inhabitant's own skin. With supporting structures made of bones and wall structures made of bones of blood. Lively, constantly growing urban structures would arise in the environment of the nutrient solutions.


In winter, the living structures might be hairy to insulate from the cold.
In the summer, they might be naked and sweating to provide a comfortably cool indoor climate.
Ultimately, the new homes could be developed to the point where they would be able to carry children. The house would now give birth to houses with human embryos inside.
Architecture would reproduce itself.
Architecture would give birth to people.


city section:
A new house with a young
resident is born

The resident and the house grow. The house begins to develop the discharge bag

city section:
The resident is now an adult. The house is fully developed and bears a new house including a human embryo inside.

city section:
A new house is born

City section: The inhabitant and his house die. The city structure discards them in the nutrient solution, the structure begins to break down the flesh of the house and man into its nutrients

city section: The life cycle starts all over again. A new house is born



Like the universe, the city could continue to grow indefinitely. Space in the wormlike city structure would have no beginning and no end. The infinite space within the structure would be subject to permanent change. The cell structure would rejuvenate, the structure would shed. Hair would fall off and grow back. Social life would also take place alone in this never-ending space.

The endless drawing:
The idea of infinite structure is that it has neither beginning nor end. It is not possible to represent this endless structure on a two-dimensional surface, as it inevitably ends at the edge of the sheet. One possibility to bring infinity to “paper” is the three-dimensional drawing
First model tests:
If you look at a naked human body, you don't see the hard contours of the bones because they are covered with flesh and skin. The models are an attempt to reproduce the naturally soft bone contours by covering a hard "bone" material with an elastic skin material.
In this picture you can see Styrofoam covered with balloons. Human shin hairs were attached to the right end.
Right sheet (semi-finished): Extruded polystyrene foam (XPS) covered with used pantyhose. Later filled with synthetic resin putty.


connection to reality
Many exciting hair structures have emerged from the material approximation process of the Living Metropolis models. Based on the results of the material studies, the most diverse real application areas of these materials developed for an active world emerged.
An example is the Hanging Hairy Fridge.










